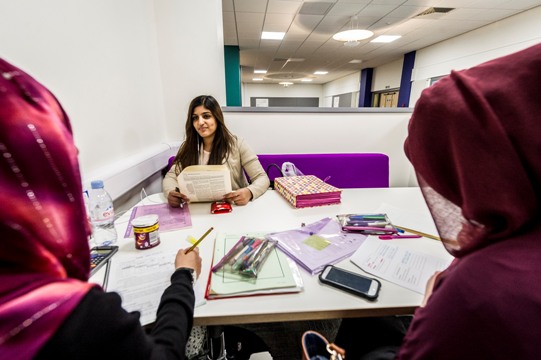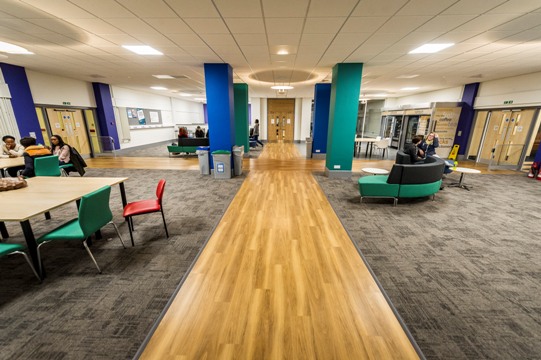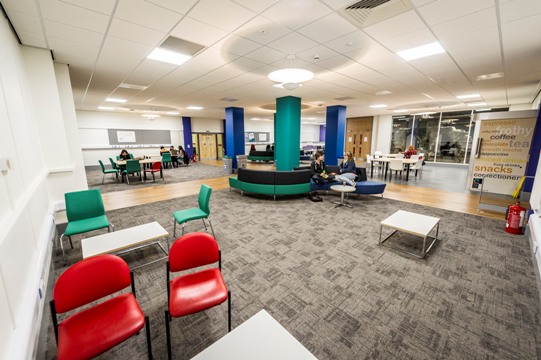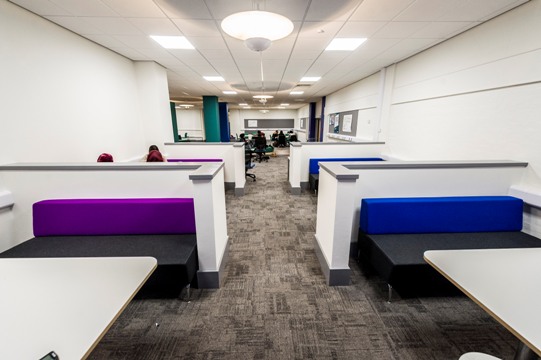Work to transform De Montfort University Leicester (DMU) buildings with innovative new "breakout" areas to study and relax in continues - and the latest area has proved to be a huge hit with students.

The works in the lower ground floor of the Hawthorn Building, via its entrance from The Gateway, are part of the ongoing £136million Campus Transformation Project which, when completed, will provide cutting-edge new buildings, teaching and learning facilities and a green lung of open space running through the heart of the campus.
The huge project will ensure DMU has one of the finest higher education complexes in the country, meaning students can enjoy the best experience possible during their studies and be better prepared than ever before for the world of work.
The transformation of the Hawthorn area was carried out by builders Charles Henry and Sons and furniture suppliers Godfrey Syrett.
It involved demolishing former classrooms and creating a brightly coloured open plan area while the historic church arches - all that remain of the Church of the Annunciation where it is claimed Richard III's body was laid after his death at the Battle of Bosworth - will be the focal point of a new DMU Heritage Centre due to open later this term.
RELATED NEWS
Come to one of our Open Days and see what DMU can do for you
See how our campus redevelopment is changing DMU for the better

Works in Hawthorn's breakout space, which serves students studying in the Faculty of Health and Life Sciences, include:
- Bespoke furniture finished in bright materials which provides pockets of space for group work
- Fitted benching against the walls with additional seating and plug sockets, creating study space and room for laptops
- High-back booth seating for informal meetings before or after lectures and for relaxing
- Cafe-style tables and chairs in a vending machine area
- New lighting to brighten the seating areas and a plasma screen displaying information from around the university.
Students are making good use of the area. Zaineb Sayed, who is studying an MSc in Health Psychology, said: "This is the place that we want to come during our breaks between lectures. It is a really inviting space."
Fellow MSC Health Psychology students Hira Syed and Alisha Patel agreed. Hira said: "The space looks so much better and it is so much brighter."
Alisha added: "This area is so much more spacious. We come here to chat about our assignments and relax. It is ideal for that."
Shahan Salih, a first year Pharmacy student, was having a group meeting with fellow students in one of the new study booths. He said: "It is a nice, warm, relaxing area. It is a great place for us all to get together and do our work."

Richard Smith, senior architect for DMU's Estates Department, oversaw the creation of the new breakout space in Hawthorn, which is the third area of the campus to be transformed in this way. The other spaces were created in Queens Building and Gateway House in early 2014.
Mr Smith said: "I am so pleased the students are making the most of the breakout spaces, enjoying the opportunity to meet, study, chat about lectures and relax. It is precisely what these areas have been designed for.
"We are planning more spaces around the campus over the coming year to help create similar atmospheres in other buildings which make communal spaces more conducive to studying and relaxing. We think these areas will prove to be just as popular with our students."
Some of the works proposed include extending the Hawthorn breakout space into the concourse leading to The Gateway, extending the Queens' breakout space into its concourse leading to Mill Lane and making brighter, more attractive areas in each lift lobby area in The Gateway building.

Posted on Tuesday 13 January 2015