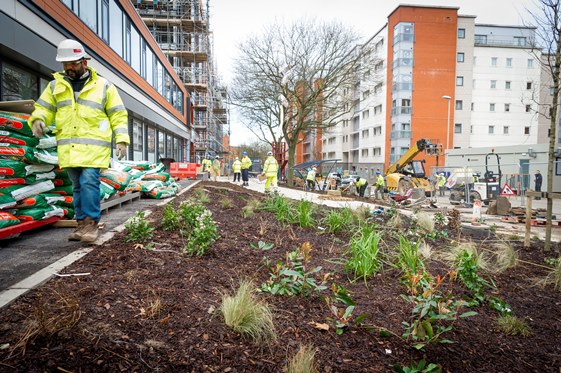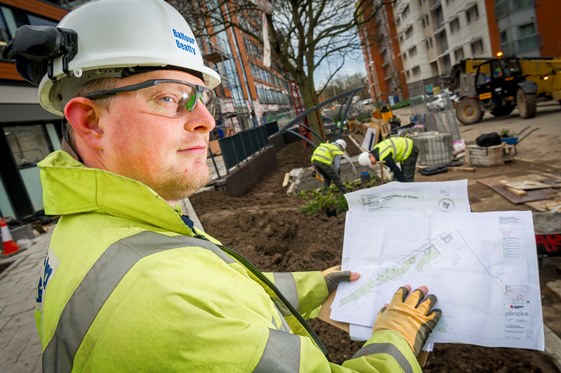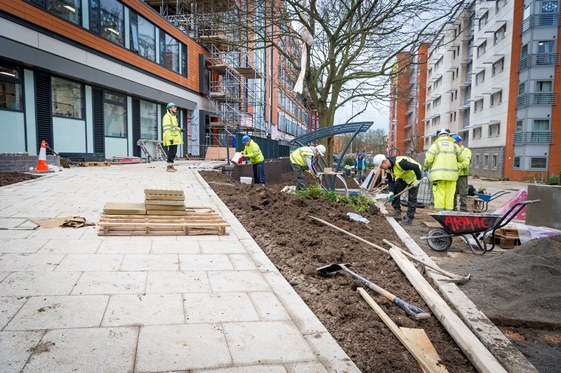Landscapers have crafted the first of a series of stunning gardens outside De Montfort University’s (DMU) new Art and Design Centre.
Work is progressing well on the centrepiece building at the heart of DMU’s £136 million Campus Transformation Project, which will house the university’s art and design subjects.

It is on course to be opened this autumn, providing students with sector leading facilities in a showstopping architectural landmark.
The centre’s construction is split into three main areas – the Arts Tower development, the Design Wing and the new Food Village catering area.

And surrounding it will be a "green lung" of open parkland along Mill Lane leading to the edge of the River Soar, creating a new gateway connecting the city’s West End to the city centre.
As these pictures show, the first section of this landscaping outside the main entrance to the new building – on Newarke Close - has been completed, with smart block paving areas marking out long flowerbeds planted with a mixture of hardy plants like Mahonias, Carex Pendula and Ivy, along with a couple of colourful acer trees.
A shelter for cycle storage has also been added, along with a staircase and paved ramp up to the entrance itself.

Ian Dale, Senior Site Engineer for Balfour Beatty, said: “We’ve completed the first of three phases of landscaping, extending from the corner of Newarke Close to the staircase outside the main entrance.
“The second phase will extend the landscaping from the staircase to the edge of the building at the River Soar and the final phase will be crafting the riverfront along the Soar.”
Posted on Friday 8 January 2016