By Alfie Linville-Sibley, Journalism student
The Queen's Building is a familiar sight at DMU.
Nestled at the heart of the campus, its high stacks punctuate the De Montfort University skyline, bulbous lecture halls stick out against the sleek modern design of its neighbours, the Kimberlin library and the Vijay Patel building.
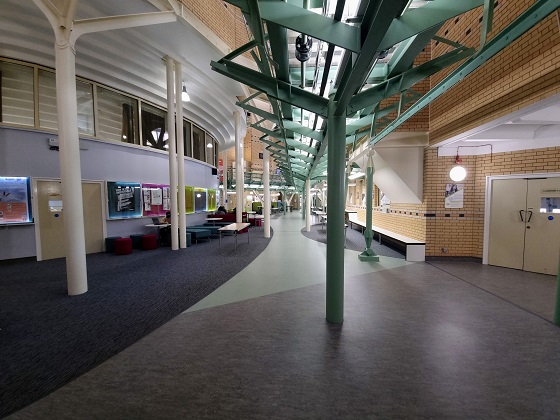
Its spacious common area is a familiar haunt for students, and its suspended glass walkways are a top pick for photos. Now, 30 years after it first opened, it is eligible for grade listed status.
Buildings over 30 years old can be given a listed status based on their unique design, historical relevance or any other important factor. Given the Queen's Building’s design philosophy and heritage, it could well be considered for the coveted status.
Completed in August 1993 and officially opened in December 1993 by the late Queen Elizabeth II, (the building’s namesake), the Queen's Building was designed by Short Ford Associates and engineered by Max Fordham Associates. It is entirely naturally ventilated and was the largest building of its kind in Europe in 1993.
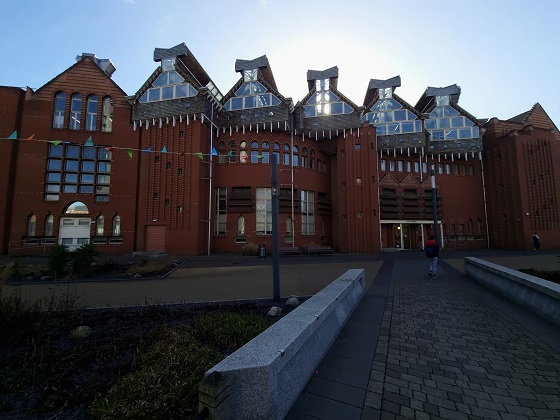
Large open plan spaces, high ceilings dotted with skylights and the unusual jagged stacked roof have made the Queen's Building entirely unique on campus, but they all serve a function greater than the purely aesthetic.
Paul Eccleshare, energy manager at DMU, has played a hand in maintaining and modernising the building over the years. He said: “Everything about the building was thought out, and the more you look the more details you see. The intricate fair-faced brickwork works to further reflect the natural light cast through the windows, bouncing it around the interior.”
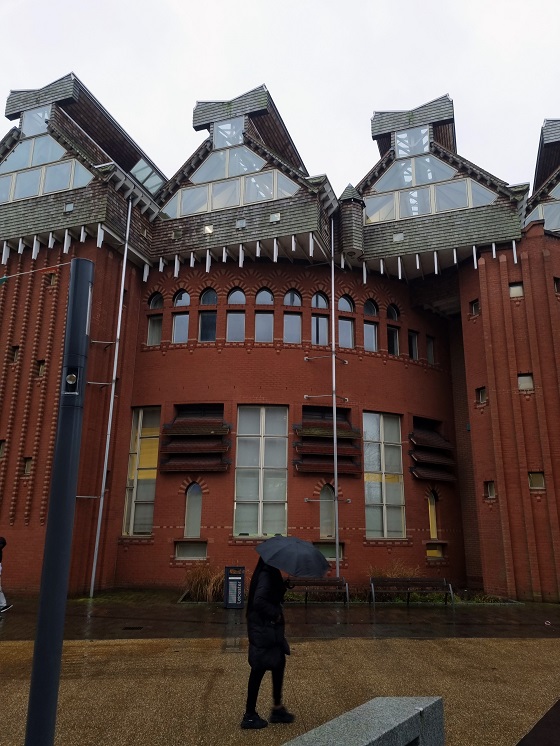
Along the length of Queen's’ roof, skylights allow natural light to penetrate deep into the structure, bathing the central common room in rich sunlight and refracting through the glass walkways above.
Paul continued: “The focus on natural light was intentional to allow people inside to keep to their circadian rhythms, rather than being lit by harsh fluorescent light. It also allowed students better visibility when working with pen and paper, so its also a product of its time.”
A large open space flanked by two wings of the building serves as the main entrance to the Queen's Building, opening into the common space on the ground floor. The building’s actual shape can be illusive due to the interior design, but when viewed from above the building is a large L shape: the common space and lecture halls make up the length of the building, with the studios and radio facilities branching off to the left when viewed from the Kimberlin Library.
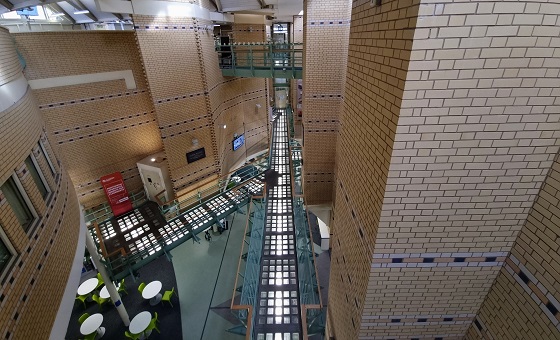
To deal with the heat generated by both students and electrical equipment, the building was fabricated with high ceilings, enormous windows and a narrow but airy floorplan. Crowned with the eight iconic chimney stacks, the building vents hot air as it rises, which draws in colder air lower in the building via vents to maintain a comfortable temperature.
“The vents and stacks have internal slats that open and close based on the internal and external temperature of the buildings. It’s all controlled by a computer and designed to keep at a comfortable temperature year-round.” Paul said.
Constructed with enormous thick brick walls, the Queen's Building insulates its inhabitants from extreme highs and lows outside, as well as from the sound of the laboratories that sit within the building.
Commenting on the sheer mass of Queen's, Paul said, “It’s a joke that it starts up on Monday and its fully functional by Wednesday. The building’s climate control runs five days a week, but the size of the building means its so insulated from the outside that it can take a few days to operate as intended, especially in extreme hot and cold spells.”
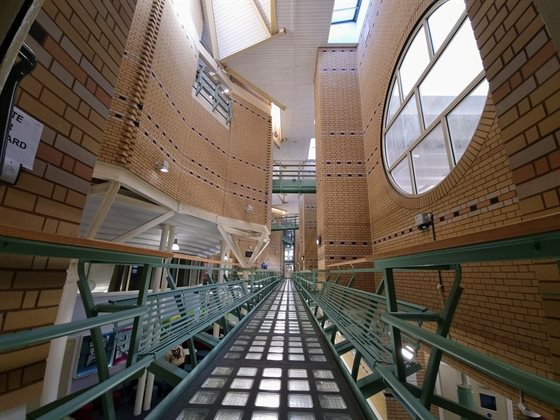
Originally built to house the engineering department, the building is now home to music and radio facilities, including recording rooms, studio spaces and DemonFM, (a radio station run by the student publication Demon Media).
Explaining the design philosophy, Paul said, “It was designed to be tactile and inviting, a majority of the windows sit at eye level when seated and allow people to open and close windows to create a cross breeze in the summer.”
When the building officially celebrates its 30th year at the end of 2023 it will become eligible for a listed status in recognition of its innovative design and heritage.
But whether it receives it or not, the Queen's Building's status as an icon on the Leicester skyline - for both style and sustainability - is assured.
Posted on Tuesday 14 March 2023