De Montfort University Leicester (DMU)’s Hawthorn Building is officially 120 years old today (October 5). Our
archives team, led by Universitiy Archivist
Katharine Short, take a look at its history:
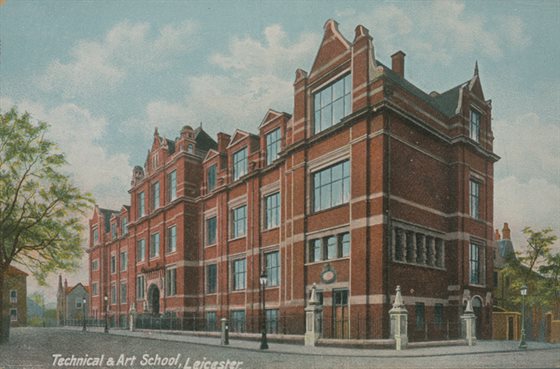
The building was constructed to house the Leicester Municipal Technical and Art School, formed on a merger of the Leicester School of Art (founded in 1870) and Leicester Technical School (founded 1882).
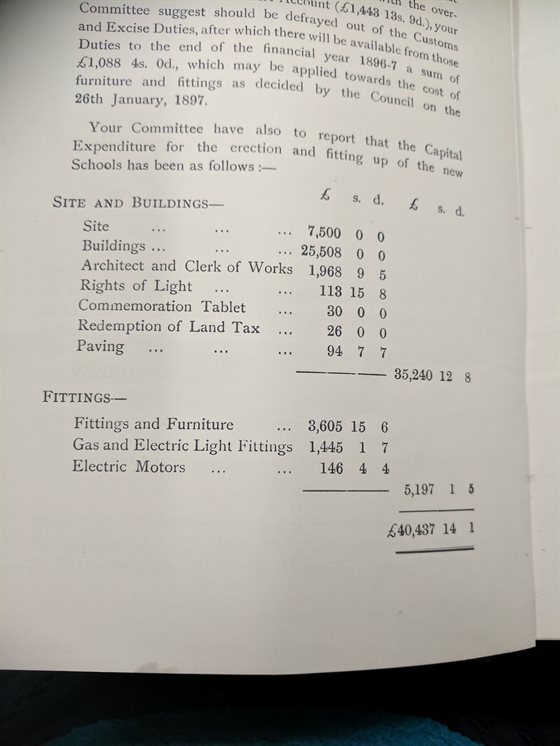 Above: Records showing the cost of the build
Above: Records showing the cost of the buildAt first, it consisted of one long wing with a grand central entrance. The rest of the building was constructed in stages, and it was not finally finished until 1937. During the final build, two arches from the Church of the Annunciation were found embedded into the walls of a cellar – they were preserved and incorporated into what is now
DMU’s Heritage Centre.
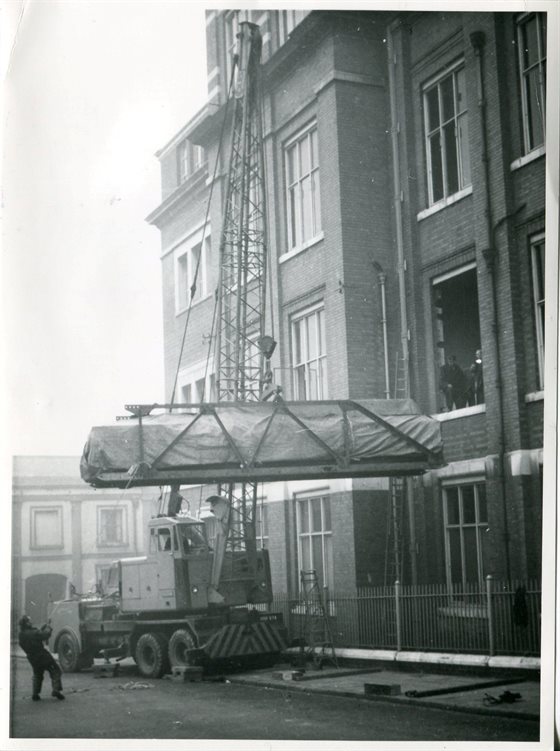
It would have been surrounded by houses and buildings – the Clephan Building was a hosiery factory, the Campus Centre a worsted mill and Portland was the Portland Shoe Factory. Along Mill Lane, including the Kimberlin Library, and main car park, would have been terrace housing.
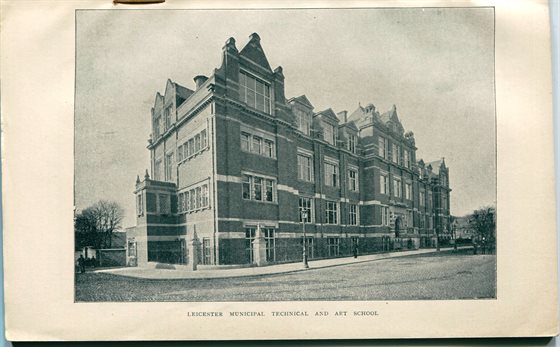
The architects were a local firm, Everard and Pick. Samuel Perkins Pick studied Architecture at the School of Art in 1875, achieving national awards for his building designs. He went on to teach building construction at the School of Art while also working as architectural assistant to John Everard.
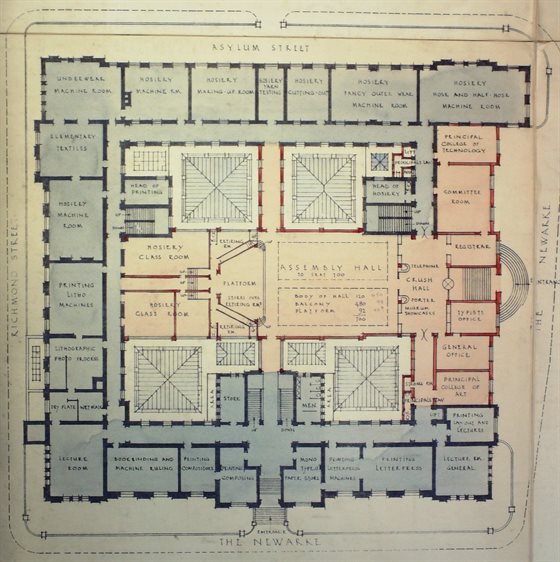
For a long time the Hawthorn Building was the only one on campus, surrounded by housing and factories.
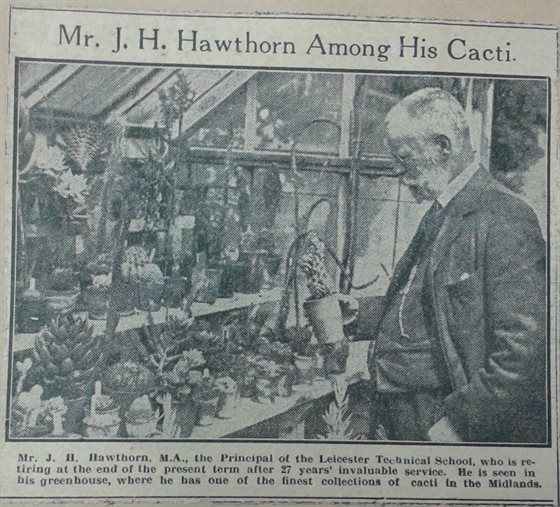
It became known as the Main Building from the 1950s, and then when the Fletcher Building (now Vijay Patel) was constructed in 1969 it was renamed as the Hawthorn Building. John H Hawthorn (
pictured above) was the first headmaster of the Technical School, who taught at the School from 1897 to 1923.
Posted on Thursday 5 October 2017