The man overseeing the £42 million Fletcher redevelopment, which stands at the heart of the De Montfort University Leicester (DMU) campus, says work to create a stunning new home for the internationally-renowned schools of Art, Architecture and Design is pressing ahead – and is on schedule for its 2016 opening.
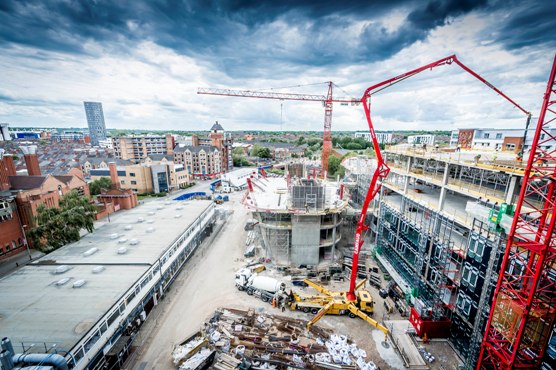
VIEW FROM ABOVE: Works seen from the top of Fletcher Tower. The low rise building to the left will eventually be demolished to make way for landscaping.
Hundreds of construction workers, aided by several giant cranes, diggers and trucks, have made good progress on a site which just over six months ago consisted of the shell of a tower block surrounded by piles of rubble.
Since then thousands of students and staff who pass the construction site each day have been able to see one of the largest single new build projects in the region rise from the ground at an impressive pace, as the latest pictures on this page show.
Now Umesh Desai, Deputy Director of Estates for DMU, has explained what is happening on site and what people can expect to see over the next few weeks.
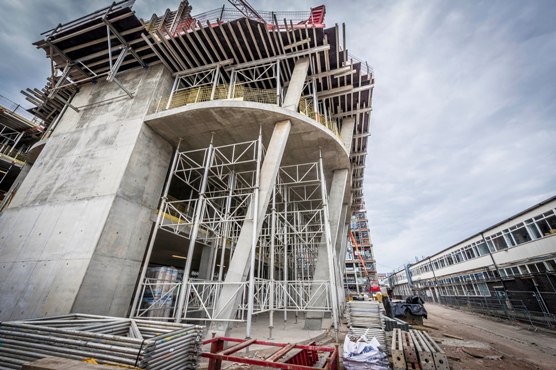
CREATIVE: The dramatic new pod for DMU's creative and cultural centre complete with double height gallery
The construction is broken down into three main areas – the new catering area and adjoining two storey block, which overlooks the Gateway and is known as the clasp structure, the Fletcher Tower development and the new build structure which runs from the Fletcher Tower down to the River Soar and includes a "pod" where the Jonathan KS Choi Creative and Cultural Centre will be based.
Umesh said: “We are pleased with the progress that has been made and certainly in the last few weeks people passing the site have been able to see a noticeable difference, with huge structures continuing to form impressive new landmarks in the West End of the city.
“There have obviously been many challenges faced over the last six months due to the sheer scale of this exciting project, but they have been overcome and the new development is still on schedule.
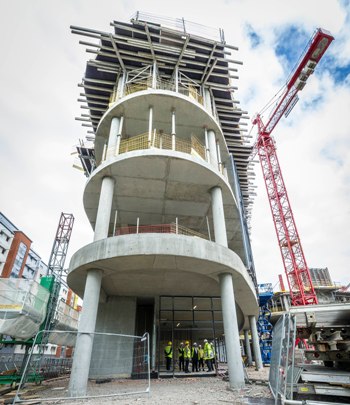
THE END: The curved end of the riverside building which will house a cafe overlooking the banks of the Soar.
“That means we can look forward to welcoming students and their lecturers into an inspirational new home of teaching and learning in time for the start of the 2016/17 academic year.”
International building contractor Balfour Beatty, which has been responsible for massive infrastructure projects in more than 80 countries, is in charge of the transformation.
The new structures will include the creation of the Jonathan KS Choi Creative and Cultural Centre , which will provide a space for students and staff from around the globe to pursue study and research and stimulate and nurture creativity. The centre will also contain the new home for the DMU Confucius Institute, which will promote Chinese language and culture.
Other changes to the area include the installation of a giant outdoor video screen on the side of the Fletcher Tower, and a "green lung" of open parkland along Mill Lane leading to the edge of the River Soar, creating a new gateway connecting the city’s West End to the city centre.
Below is a summary of progress on the different aspects of the development.
FLETCHER TOWER
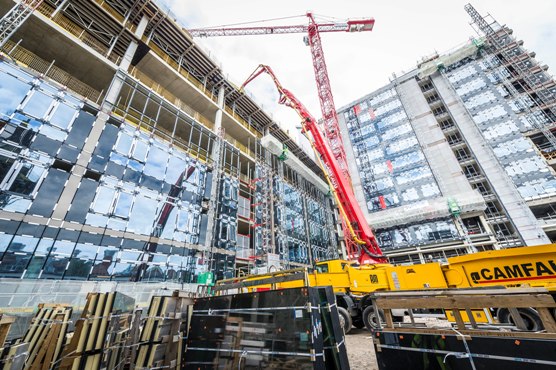
RISING HIGH: Fletcher Tower (right) and the new block on the right
Around 90 per cent of the double glazed and tinted windows are up in the Fletcher Tower block.
In the coming weeks, photovoltaic panels will be fitted at an angle to windows on the west elevation. Solar panels will also eventually be fitted on the roof. These panels will generate enough power to cut fuel bills by a fifth
Up to 60 per cent of all interior walls have been fitted inside the tower block and work has started on fixing the infrastructure, such as wiring, duct work and cable fitting.
NEW BLOCK AND CULTURAL CENTRE
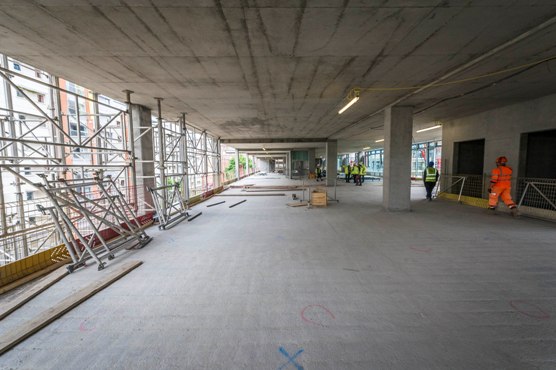
SPACE INVADERS: Workmen show the scale of the work in the new block with floor to ceiling windows
Columns for the fifth floor of this huge new structure are being put in place and the adjoining pod, which will house the creative and cultural centre, is at such a height that it can now be seen from the pedestrianised area of Mill Lane. The creative and cultural centre has been a particular challenge as the supporting columns are rising out of the ground at an angle. Concrete stairs have also been formed next to the lift area where the new build meets the Fletcher Tower.
THE CLASP STRUCTURE
A new roof is complete and the adjoining two storey building where workshops are going to be is also under cover. All of the framing for the building has now gone up and the steel work for the curved part of the catering building is in place. Balfour Beatty is on track to have the catering building ready to be fitted out in early September.
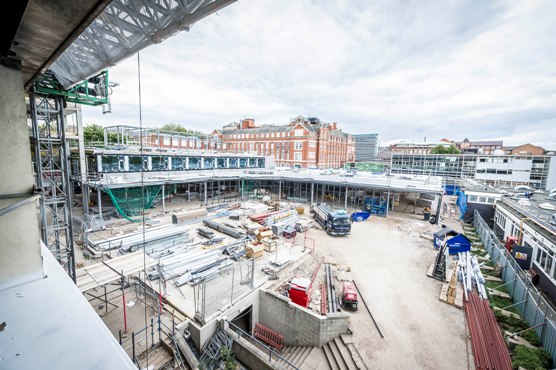
CATERING FOR YOU: A view of the new restaurant and outside dining area. The low rise building to the right will eventually be demolished.
Posted on Tuesday 30 June 2015