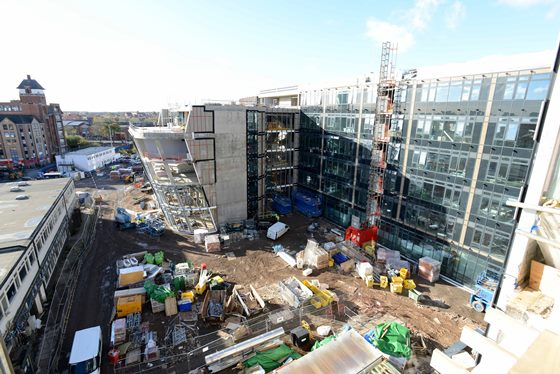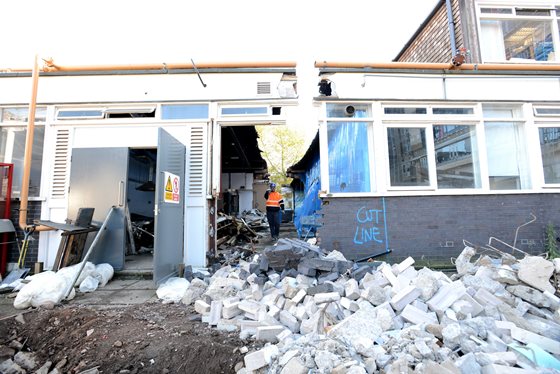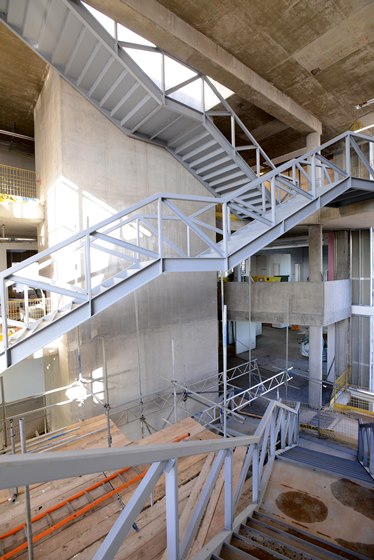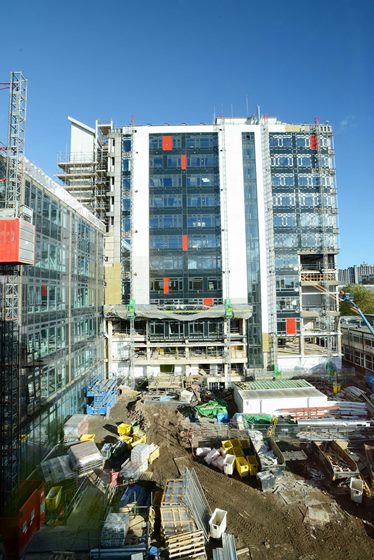Demolition begins on Fletcher building as Art and Design Centre continues to grow
These dramatic images give a behind-the-scenes glimpse of how work is progressing on De Montfort University Leicester's (DMU) new Art and Design Centre.

The Art and Design Centre is the centrepiece of the £136 million Campus Transformation Project which will, when complete, provide DMU with one of the finest campuses in the country.
Recently, demolition crews have moved onto the site to knock down the single storey part of the former Fletcher low rise building.

And elsewhere construction work is well under way, with the striking shape and visual style of the complex becoming increasingly clear.
The Art and Design Centre's construction is split into three main areas - the Arts Tower development, the Design Wing and the new catering area.

Other changes to the area include a "green lung" of open parkland along Mill Lane leading to the edge of the River Soar, creating a new gateway connecting the city's West End to the city centre.
This landscaped area will be developed on the site of the Fletcher building, the two-storey section of which is set to be demolished in early 2016.

The demolished building is being separated into different materials and recycled and reused where possible. Contractor Balfour Beatty aims to recycle at least 85% to 90% of the demolished material.
Teaching is already under way in elements of the new Design Wing, for students on the Design Crafts BA course. Remaining art, design and architecture courses will move across to the new centre in stages over spring and summer 2016.
Posted on: Thursday 19 November 2015