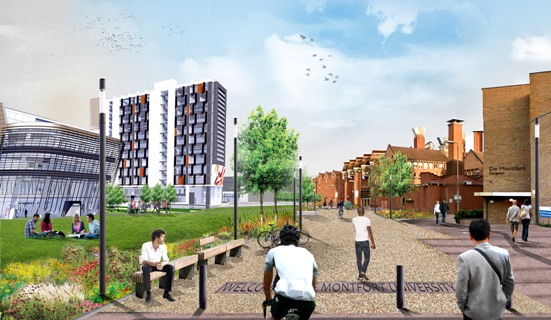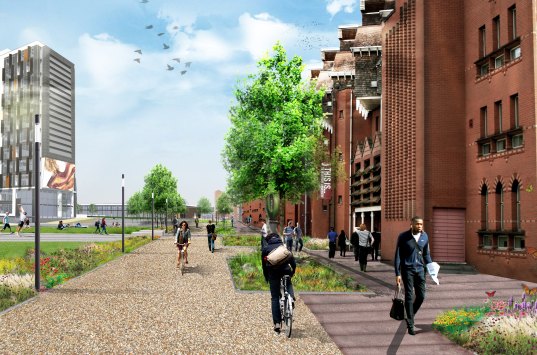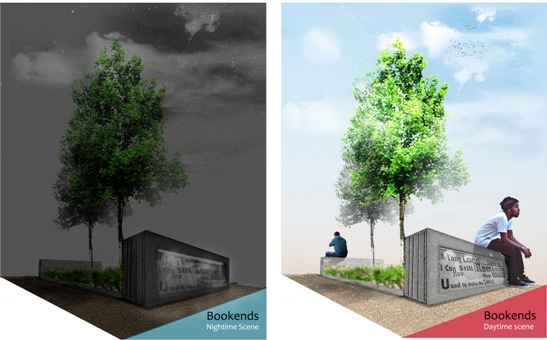This is the first glimpse of what the main route through De Montfort University Leicester (DMU) could look like as the campus continues to undergo a dramatic transformation.

The route through DMU's campus with the completed Fletcher development to the left
The pedestrianised area of Mill Lane, which runs from the city centre end of the campus down to the riverside, would be turned into a striking public pathway complete with rain gardens, which capture excess rainwater to feed trees and plants, seating areas, flower beds and the same stone which was used to give Cathedral Square a complete makeover before the burial of Richard III.
The DMU Estates Office has worked in partnership with Leicester City Council officers to come up with the detailed drawings which fit in with the city’s “Connecting Leicester” project, which has started to link landmark buildings as well as historical and retail areas with a series of safe, pedestrianised, family-friendly routes.
The plans also form part of DMU’s long-held strategy that its campus buildings should be connected by a number of high quality public open spaces.
The pictures have been released as DMU and Leicester City Council invites people to come and see the drawings in detail at a public viewing taking place on campus in the Hugh Aston Building, ground floor rooms 0.82/0.83 on Wednesday 17 June between 12.30pm and 7.30pm.
RELATED NEWS
See the dramatic £136 million changes to the DMU campus
Visit DMU and see how we can help you to learn to succeed
View the work of the next generation of leading artists and designers at DMU
People will be able to discuss the plans with members of the DMU Estates Team and the city council’s officers.

A view further up Mill Lane with Queens Building to the right and one of the rain gardens
Umesh Desai, DMU’s Deputy Director of Estates, said: “It has always been our plan, since 2003 in fact, to connect our buildings with the city centre and the West End using high quality public open spaces.
“These plans will build further on the success of Magazine Square and Hawthorn Square in creating areas that can be used and enjoyed by everyone.
“I am pleased that, through our work with the council, we are continuing to improve our part of the city not just for students and staff but for the public too.
“DMU is proud of its record in sustainable design as well as our reputation for being a centre for environmental research so it is great to be able to incorporate features such as the rain gardens which provide urban drainage without putting any further pressure on the city infrastructure.”
Leicester City Mayor Sir Peter Soulsby said: "This scheme will provide a high quality and attractive link from the city centre to the riverside, which is open to everyone.
"It ties in well with our other Connecting Leicester schemes, and is a great example of good partnership working."
The new look Mill Lane area would become a main artery for bringing people from the city centre down to the riverside and the West End.
The plans have been designed to fit in with proposed changes to the Fletcher building, which is currently being rebuilt at a cost of £42 million to form a new home for DMU’s world-renowned courses in Art and Design.
It was announced last year that the areas surrounding the redevelopment, from The Gateway down to the banks of the River Soar, would also be landscaped to create more public open space.

Bookend seating at a rain garden
Posted on Friday 12 June 2015